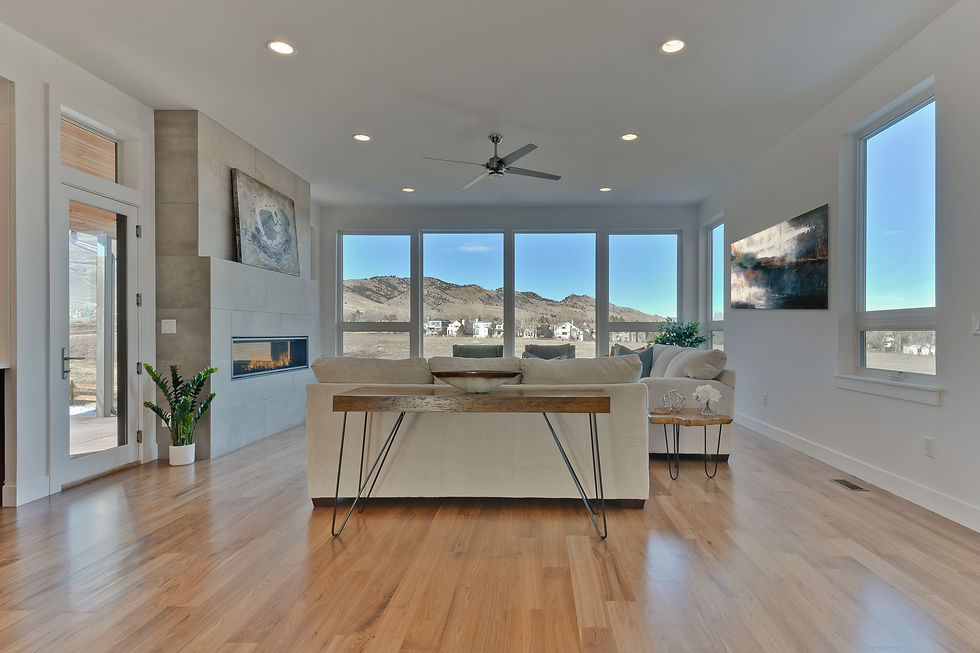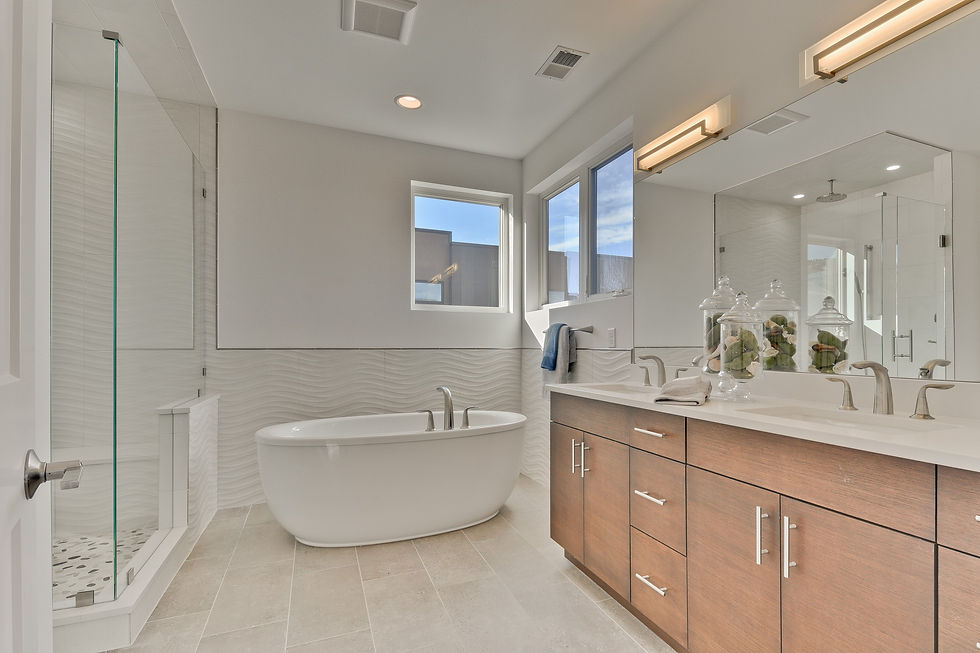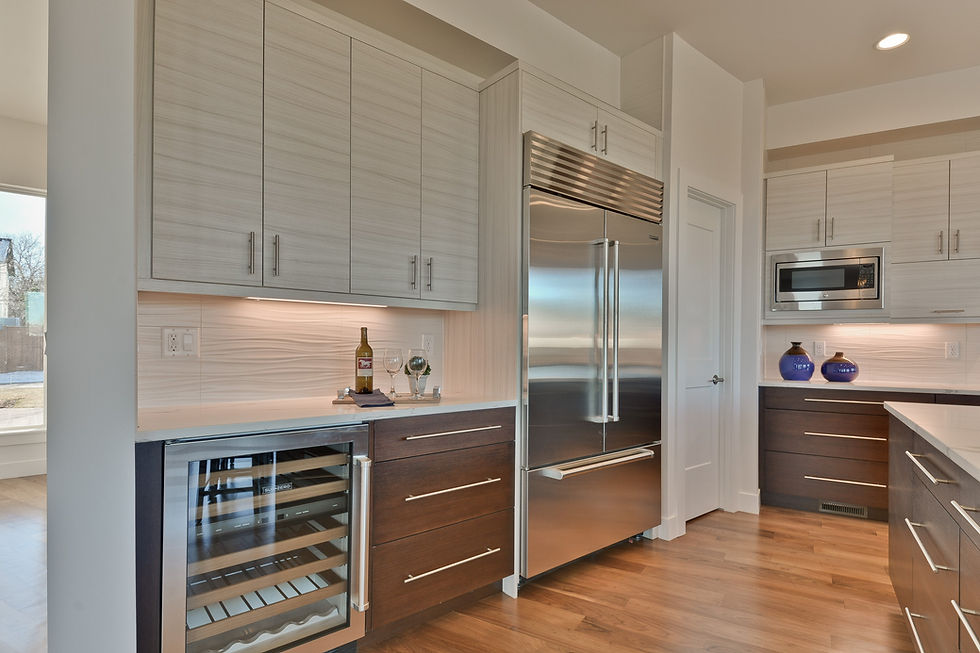NOBO MOD

















.jpg)




DETAILS
Boulder, Colorado
Residential New Construction
5 Bedrooms + 5 Bathrooms
4,793 sqft
TEAM
Project Designer: Trisha DiMario
Builder: Wikstrom Builders
Landscape Architect: Sandi Gibson, Outside LA
Structural Engineer: Gebau, Inc.
PROJECT DESCRIPTION
We are passionate about creating unique & modern spaces that stand out & that our clients can truly call their own. We take pride in our ability to design homes that are both beautiful & functional. NOBO MOD is a perfect example. The uniquely modern exterior is complemented by natural finishes that blend with the surrounding landscape. The angular floor plan positions the living spaces perfectly to enhance the mountain views from every room, while the expansive windows & open plan add to this effect. The large chef's kitchen, great room & dining room, equipped with a massive island & wet bar create the ideal entertaining space. A study/extra bedroom, mudroom, full bath, attached garage & covered patio complete the main floor. The upstairs feels just as grand with an impressive primary suite, complete with a balcony, fireplace, large bathroom & walk-in closet, two additional ensuite bedrooms, a laundry room & a second mechanical room. The finished basement offers a fifth ensuite bedroom, a media room, a wet bar & a mechanical/storage room. Oversized egress windows in every room flood the entire basement with natural light & make the plan adaptable to the changing needs of present or future owners.
