SOBO SPLIT - INTERIOR

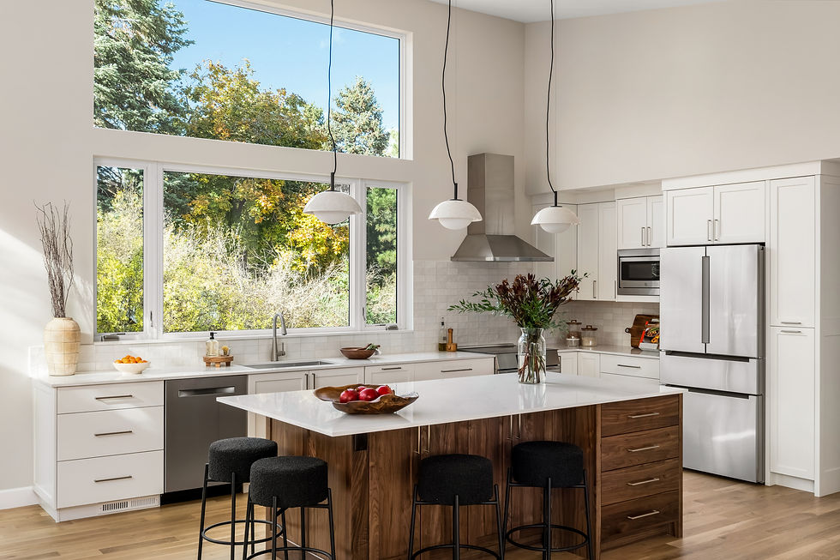
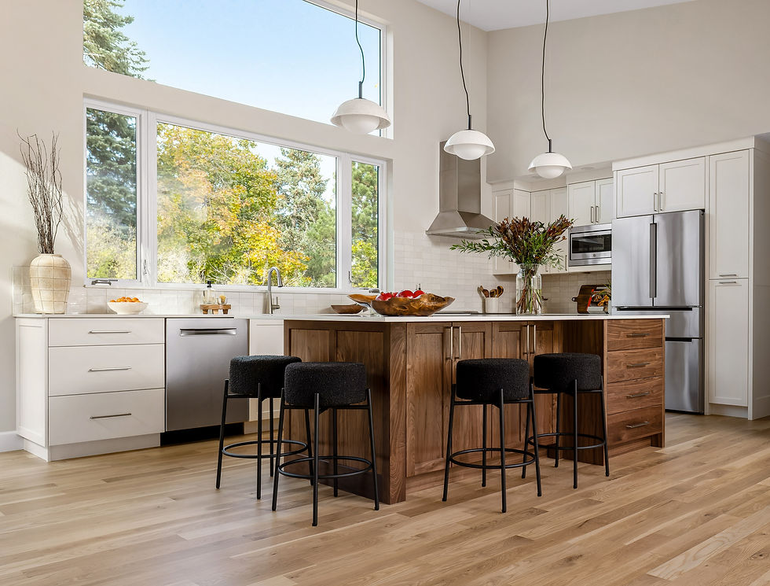
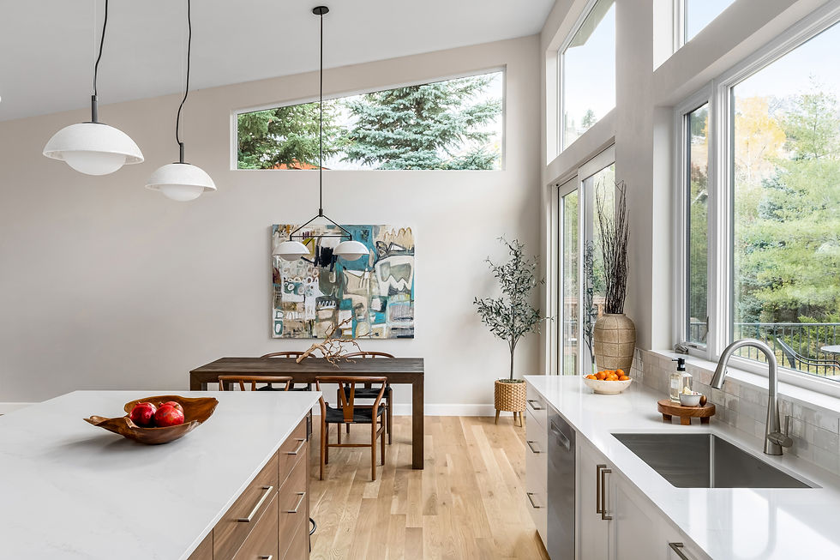
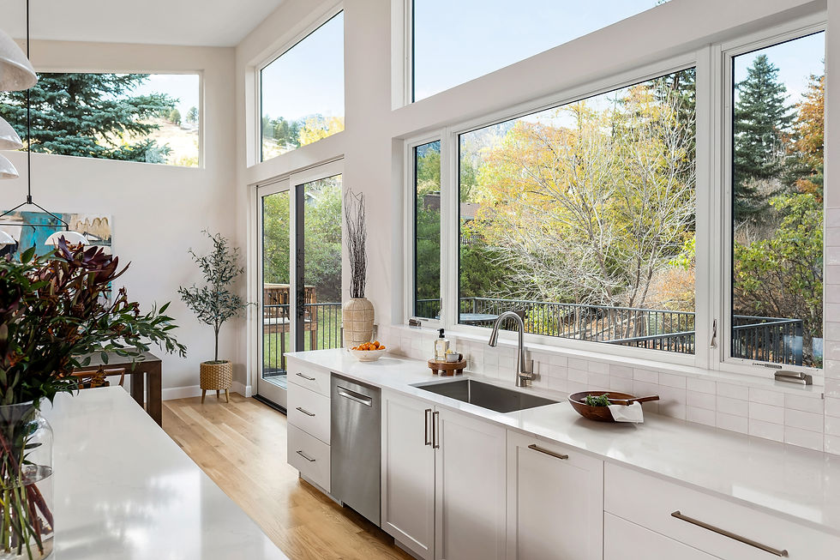

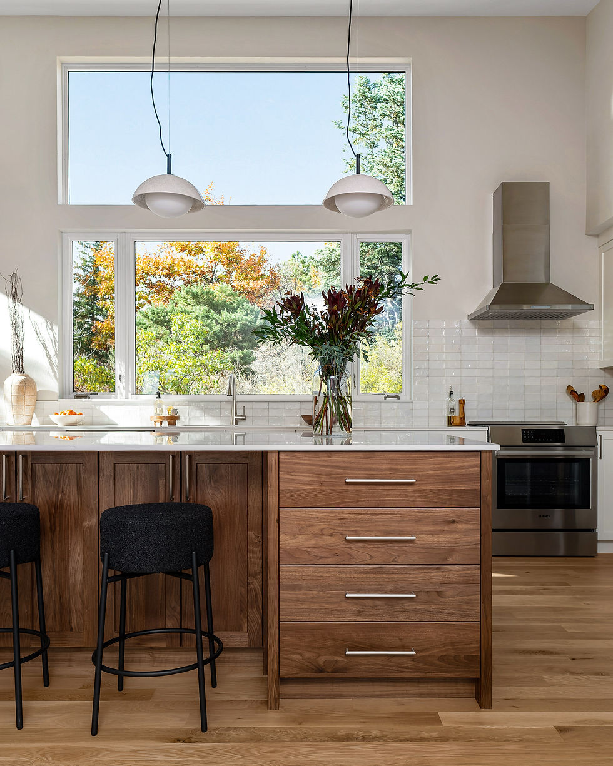


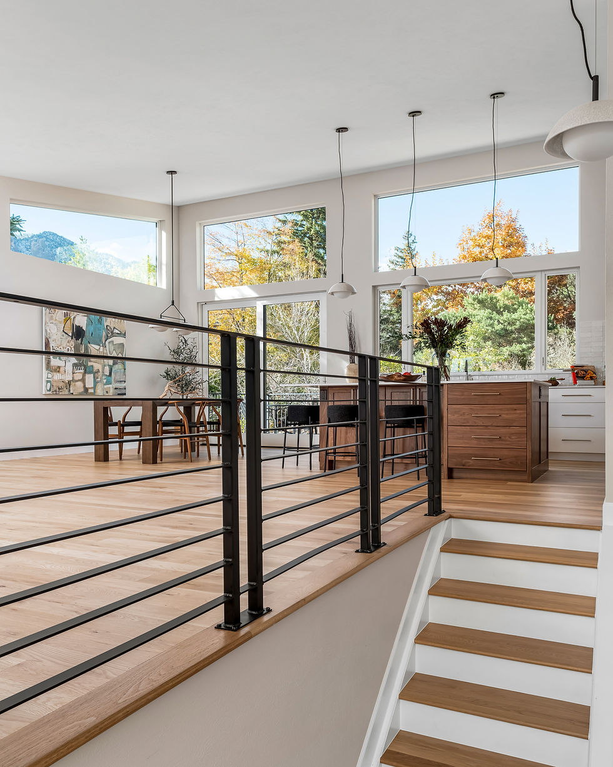


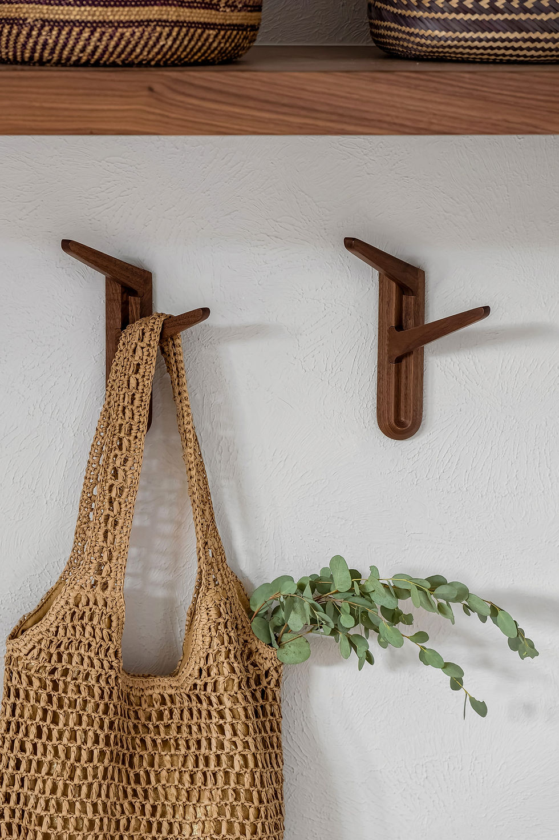




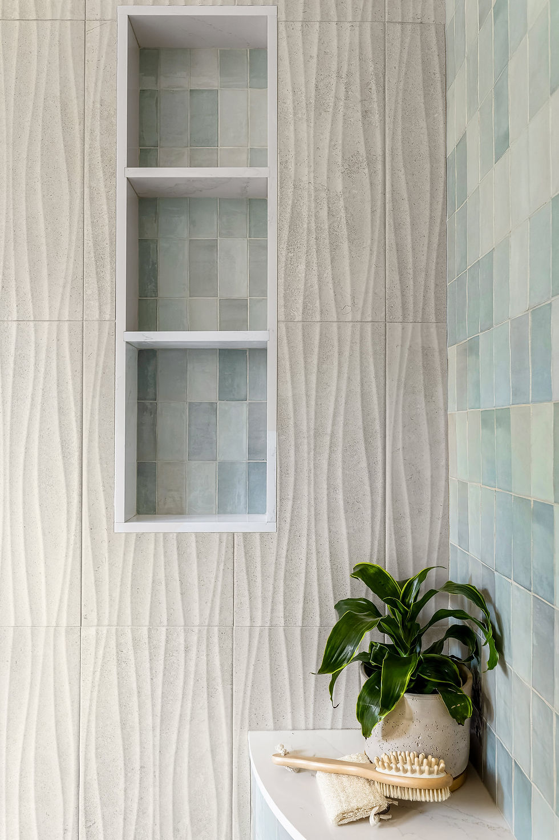



DETAILS
Boulder, Colorado
Addition + Remodel
4 Bedrooms 3 Baths
2,214 sqft
TEAM
Project Designer: Trisha DiMario
Builder: Chris Kelley Contracting
Structural: Jonathan Smolens, PE
PROJECT DESCRIPTION
SOBO SPLIT: A complete overhaul of & addition to an existing bi-level/split entry ranch home in South Boulder, Colorado. The improvements include: A full interior renovation, a living room addition/cantilever extension over the driveway, an entryway addition, a covered front porch addition, & a new soaring shed roof to replace the existing low gable roof & front dormer. The new entry bump-out & front porch provide the depth & sense of entry that the existing façade was lacking. All new exterior finishes, new landscaping, entry stairs, railings, a new driveway & a Corten steel planter are the icing on this mountain modern cake. New stained cedar siding and stucco are complemented by black metal accents. On the interior, an enormous wall of glass on the rear side of the house provides the entry, kitchen, living & dining rooms with stunning mountain views & tons of natural light. The new open kitchen has all new cabinetry, fixtures, finishes, appliances & a large island with seating for four. The appliances, fixtures & island seating were positioned so that mountain views can be enjoyed from every angle. The laundry room & 3 existing bathrooms were completely renovated, and the primary bathroom was also reconfigured & enlarged. This 1970’s bi-level split-entry home model is very common in the Boulder area & can also be tricky to update & expand. We are very proud of what we came up with for SOBO Split & extremely grateful that the owners trusted us to transform their home!
