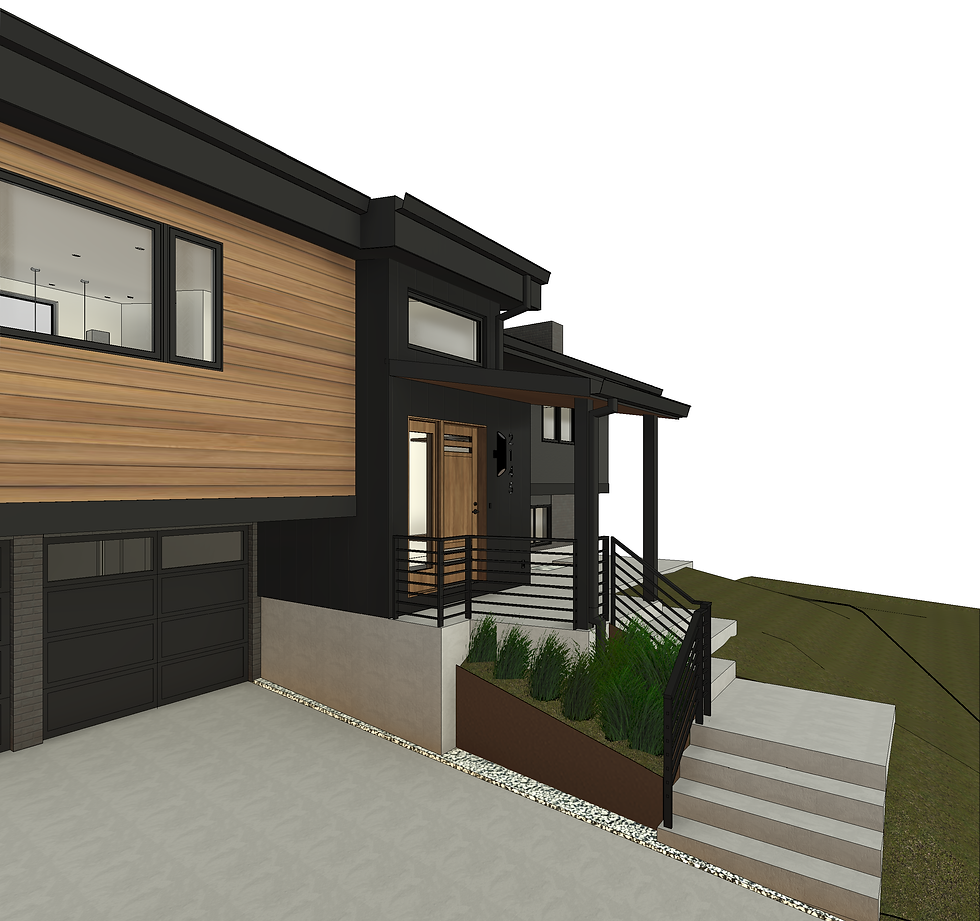














UNDER CONSTRUCTION


DETAILS
Boulder, Colorado
Addition + Remodel
4 Bedrooms 3 Baths
2,214 sqft
SOBO SPLIT
TEAM
Project Designer: Trisha DiMario
Builder: Chris Kelley Contracting
Structural: Jonathan Smolens, PE
PROJECT DESCRIPTION
SOBO SPLIT: A complete overhaul of & addition to an existing bi-level/split entry ranch home in South Boulder, Colorado. This is one of our favorite remodels & is currently under construction! The improvements include: A full interior renovation, a living room addition/cantilever extension over driveway, an entryway addition, a covered front porch addition, & a new soaring shed roof to replace the existing low gable roof & front dormer. The new entry bump-out & front porch provide the depth & sense of entry that the existing façade was lacking. All new exterior finishes, new landscaping, entry stairs, railings, a new driveway & a Corten steel planter are the icing on this moody mountain modern cake. The dark grey stain on the existing brick shifts your focus towards the new natural wood, dark stucco & black metal finishes. On the interior, an enormous wall of glass on the rear side of the house provides the entry, kitchen, living & dining rooms with stunning mountain views & tons of natural light. The new open kitchen has all new cabinetry, fixtures, finishes, appliances & a large island with seating for four. The appliances, fixtures & island seating were positioned so the mountain views can be enjoyed from every angle. The laundry room & 3 existing bathrooms were completely renovated, and the primary bathroom was also reconfigured & enlarged. This 1970’s bi-level split-entry home model is very common in the Boulder area & can also be tricky to update & expand. We are very proud of what we came up with for SOBO Split & extremely grateful that the owners trusted us to transform their home!


